Calculating Square Footage for Flooring: A Comprehensive Guide
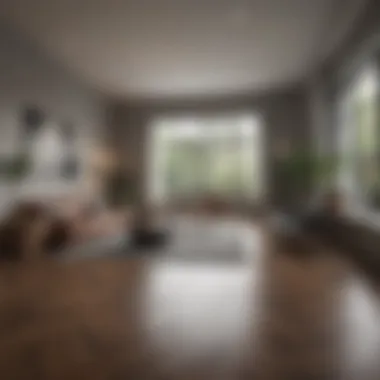

Intro
Understanding how to calculate square footage for flooring installations is pivotal for any construction or renovation project. Whether one is a homeowner embarking on a DIY endeavor or an interior designer refining a client’s space, precision in measurements can significantly influence both costs and aesthetics. This section lays the groundwork for further exploration into the methodologies and techniques pertinent to square footage calculations.
Calculating square footage is not just a matter of measuring length and width; it involves applying an analytical approach to various spatial complexities. Factors like irregular layouts, built-ins, and obstacles must be taken into account. Common challenges often arise, such as aligning measurements with design aspirations, which can lead to unforeseen expenses if neglected.
As we delve deeper into this comprehensive guide, readers will discover effective measurement techniques and practical tips that can help steer clear of potential pitfalls. By the end, one will grasp a fundamental understanding of calculating square footage, ultimately allowing for informed decisions in flooring choices, which, in turn, enhance overall design intent.
In this article, we will have sections detailing measuring methods, challenges one might face, and the impact of square footage calculations on both budgeting and design choices. Each area we cover will equip readers with essential knowledge to navigate flooring projects successfully.
Prelims to Square Footage
Understanding how to calculate square footage is fundamental in various fields, especially in real estate, interior design, and construction. Square footage refers to the area of a space measured in square feet. This metric is vital for several reasons. First, it determines the amount of flooring material needed for a project. Accurate calculations can lead to cost savings and effective use of resources.
When planning flooring installations, miscalculating square footage can cause various issues. Homeowners and professionals may find themselves overestimating or underestimating the materials needed. An incorrect assessment can lead to purchasing too little flooring, resulting in delays and potential mismatches in design, or too much, causing unnecessary expenses and waste.
In this article, we will dive deep into the process of calculating square footage for flooring, covering essential techniques, potential errors, and best practices.
By gaining a solid understanding of square footage, readers will be better equipped to make informed decisions in their flooring projects, leading to aesthetically pleasing and functional spaces.
Defining Square Footage
Square footage is defined as the total area of a space expressed in square feet. To determine this measurement, you multiply the length of a room by its width. For example, if a living room measures 15 feet in length and 20 feet in width, its total square footage would be 300 square feet (15 x 20).
This basic principle applies to rectangular and square spaces.
However, many rooms feature non-standard shapes. In these cases, more complex mathematical procedures are required to calculate the overall area.
Here are common scenarios to consider when defining square footage:
- Regular Shapes: These are uncomplicated areas like squares and rectangles.
- Irregular Shapes: These include rooms with alcoves or extensions that need to be measured separately and combined for the final total.
- Multi-Level Areas: For spaces with different levels, measurements will have to be taken for each level separately.
Knowing how to accurately define and calculate square footage is the first step toward a successful flooring project.
Why Accurate Measurement Matters
Accurate measurement in flooring projects is a critical factor that often determines the success of the installation. Proper measurements directly influence the entire process, from budgeting to material usage. Relying on precise calculations ensures that resources are utilized effectively and interfacing correctly with existing structures. Without accuracy, a project can easily go off-track, leading to unforeseen complications.
Impact on Budgeting and Material Costs
When homeowners or professionals embark on a flooring project, understanding the costs associated with materials is paramount. An accurate measurement allows for a clear estimation of how much flooring material will be required. If the measurements are incorrect, there is a risk of ordering too much or too little, both of which can have financial repercussions.
Key considerations include:
- Avoiding Over-Buying: Ordering excess materials not only inflates the budget but can lead to logistical challenges. Extra materials often require storage until needed.
- Preventing Under-Buying: Insufficient amounts mean additional costs and delays, as replacement products might not be readily available. Color matching and material consistency can also be problematic.
Furthermore, having an accurate square footage helps in comparing different flooring options based on cost per square foot. This way, one can make informed decisions and select the best flooring type that fits both stylistic desires and financial constraints.
Avoiding Material Waste
Accurate measurement is essential to minimize waste during flooring installation. Waste arises from numerous factors, including mishandled materials and poor fitting. By focusing on precise measurements, not only is the environment preserved, but costs are kept lower.
Strategies to reduce material waste include:
- Optimal Cutting Techniques: An accurate assessment of the area can allow installers to make more efficient cuts, thus reducing leftover material.
- Skillful Planning: Mapping out the flooring layout in advance can ensure that patterns and seams are aligned smartly, helping to use the material effectively.
Additionally, waste reduction contributes to sustainability. In an age where environmental awareness is increasing, projects that focus on reducing waste are more appealing to both consumers and professionals. This leads to better practices in the industry, promoting a culture of responsibility in consumption.
"Efficiency in flooring calculations can be the difference between a successful project and significant expenses."
Essential Tools and Materials
When embarking on a flooring project, having the right tools and materials is essential. Each tool serves a unique purpose, ensuring that measurements are accurate and calculations are reliable. Good tools can significantly impact the efficiency and outcome of your flooring installation. Inaccurate measurements can lead to costly errors, frustrating delays, and wasted materials. Therefore, understanding the tools at your disposal is crucial.
Measuring Tape
The measuring tape is one of the most indispensable tools in quantifying square footage. A quality retractable measuring tape allows for precision and ease of use. Ideally, a tape measures at least 25 feet long, permitting you to measure most rooms with ease.
When using a measuring tape, always start from one corner of the room and extend the tape to the opposite wall. It is important to ensure that the tape is straight and taut to avoid inaccuracies. Recording each measurement should be done carefully, as a small mistake can compound larger errors.
Additionally, having a lock feature on the measuring tape can ensure the tape remains extended during measurement.
Calculator
A calculator is next in line as a key tool for flooring projects. Once measurements have been taken, the real challenge comes with the calculations of total square footage. A calculator simplifies this process, allowing you to quickly compute areas with confidence. For example, the area of rectangular spaces is simple to calculate: multiply the length by the width. However, if you have multiple areas to calculate, a calculator can save significant time.
Manual calculations can easily result in arithmetic mistakes which affect the overall project budget and material needs. Therefore, having a basic calculator or even a calculator app on your smartphone can bring convenience and accuracy to the process.
Graph Paper and Pencil
Using graph paper and a pencil is a clever technique for visualizing your space. Graph paper allows you to draw the dimensions of the room accurately. Each square on the graph can represent a specific measurement, such as one foot, permitting you to scale your drawing to fit the paper.
Sketching the layout on graph paper can assist in identifying any irregular shapes or features that may need special attention during the measurement process. It also helps in planning how to arrange flooring materials effectively. Moreover, this visualization makes it easier to spot potential obstacles or design considerations before work commences.
Planning and visualizing a project through drawing often reveals complexities and considerations that may not be apparent otherwise.
Equipping yourself with these essential tools and materials enables a smoother flooring calculation process. Investing in quality tools will lead to more reliable outcomes, ultimately making your flooring project efficient and successful.
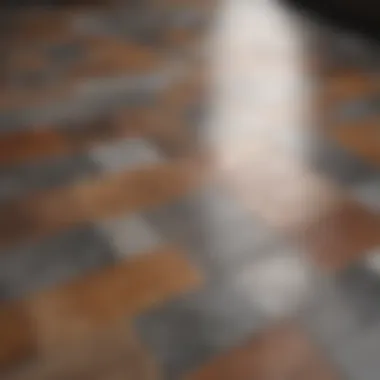
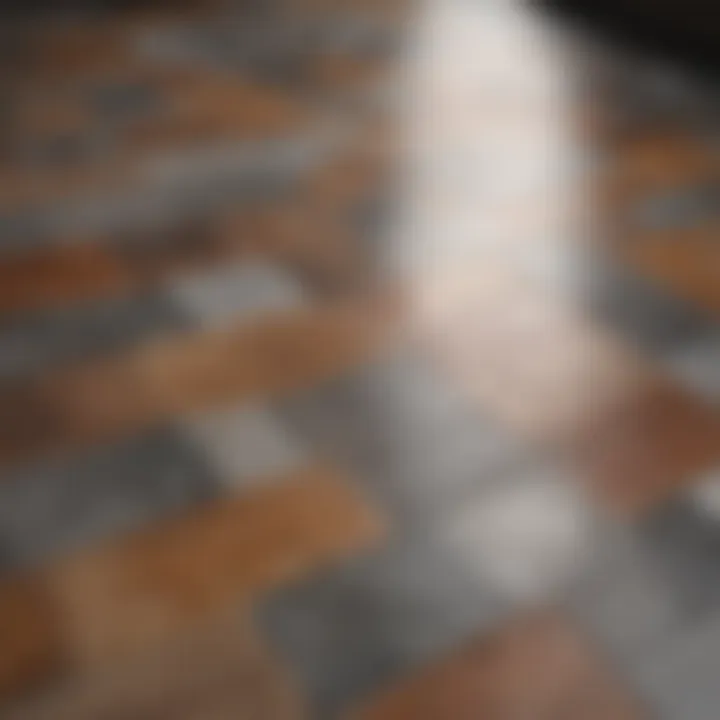
Step-by-Step Measurement Process
Accurate measurement is key to any flooring project. This methodical approach ensures that you capture all details necessary for a successful installation. Each step in the measurement process helps prevent costly errors and material waste. In this section, we will explore preparing the area, taking measurements efficiently, and calculating your total square footage.
Preparing the Area
Before beginning your measurement, you need to prep the area. Clear the room of furniture, rugs, or any other obstacles. This will give you a clean slate and reduce distractions. Ensuring you have ample space to maneuver will allow for more accurate measurements.
Next, inspect the floor for any irregularities like bumps, cracks, or uneven surfaces. Any such features might influence how you need to measure. Finally, ensure you have sufficient lighting. This will help you see clearly and avoid errors in your measurements due to poor visibility.
Taking Measurements
When you are ready to measure, use a reliable measuring tape. A standard 25-foot tape measure should suffice for most rooms. Start by measuring the length and width of the area. Write down your numbers as you go to avoid confusion. For rectangular spaces, multiply the length by the width for the area in square feet.
For more complex layouts, break the space into smaller rectangles or squares. Measure each section separately, noting their dimensions clearly. Then, it is easier to sum these areas later.
- Measure each length and mark it down.
- Measure the width and record it.
- For irregular shapes, divide the room into standard shapes for simple calculations.
Calculating Total Square Footage
Once you have all measurements in hand, calculating the total square footage is straightforward. For a square or rectangular area, apply the formula:
Total Square Footage = Length x Width
In the case of irregular spaces, it is vital to sum the areas of all sections you calculated. Here’s a simple way to approach it:
- Calculate the square footage for each section.
- Add up all the areas calculated.
- The final sum gives you the total square footage needed.
For example, if you measure a living room as 12 feet (length) by 15 feet (width), your calculation would be:
12 ft x 15 ft = 180 square feet.
Ensuring accuracy in these steps allows for precise flooring installation, reducing the chances of material waste.
Accurate measurement is not just a simple task; it is an essential foundation for any successful flooring project. Following these steps carefully leads to better planning, improved budgeting, and ultimately, a successful flooring outcome.
Calculating Square Footage for Different Room Types
Calculating square footage differs significantly across various room types. Each space may present unique dimensions and layout challenges. Understanding the specific requirements for measuring these areas enables homeowners and professionals to make informed decisions about flooring materials and design. The accuracy in these calculations not only affects the cost but also the overall look and feel of the space. The following subsections explore the nuances involved in measuring different room types.
Living Rooms and Open Spaces
Living rooms and open spaces often serve as central gathering places in a home, making their design particularly important. When calculating square footage in these areas, it is essential to account for the entire floor area, including any attached dining or leisure areas. The measurements should include all dimensions, such as alcoves or unique features that may affect the overall appearance and functionality.
- Consider the Layout: Measure walls and any architectural features that protrude into the living space. This includes pillars or columns that might affect furniture placement.
- Height of the Ceiling: The height may not directly affect square footage but could influence the materials chosen, such as tiles versus hardwood, depending on the visual impact desired.
Open spaces offer flexibility but require careful planning for flooring transitions between different materials. A comprehensive measurement will allow for an accurate visualization of flooring changes, ensuring a seamless flow throughout.
Bedrooms
Bedrooms are typically more straightforward in terms of measurement, but it is still essential to capture every aspect accurately. Common considerations include:
- Standard Measurements: Measure length and width, ensuring to deduct areas taken up by large furniture pieces, built-ins, or closets.
- Closets and Nooks: Make sure to measure closet spaces if they are to be included in the flooring calculation, as they can significantly impact total square footage.
The goal is to calculate exactly how much flooring material will be needed while allowing for the ease of movement and aesthetic harmony within the space.
Kitchens
Kitchens often present challenges due to cabinetry and appliances that must be considered when measuring. The following points should be kept in mind:
- Measure Around Fixtures: Take into account the spaces occupied by major appliances, cabinets, and islands. You do not want to under-count or over-count square footage based on these items.
- Workflow Considerations: Ensure that the measurement includes areas that might not be obvious but are critical for workflow in the kitchen, like space for walking paths.
A precise measurement will help streamline the renovation process and ensure that flooring choices will provide functionality and style.
Bathrooms
When measuring bathrooms, vigilance is key. Here are some critical elements to consider:
- Account for Fixtures: Measure the area occupied by sinks, tubs, and toilets. These should not simply be ignored as they can dramatically alter the total square footage needed.
- Flooring Type Considerations: Different materials perform better in wet environments, so it’s important to determine the measurement precisely to choose the right flooring material for safety and durability.
- Small Areas, Big Impact: Even small changes in bathroom dimensions can significantly affect your material needs. Consider every inch when calculating square footage.
Accurate calculations will prevent costly mistakes and ensure a successful flooring project.
Special Considerations
When calculating square footage for flooring, it is essential to consider several unique elements. These elements can affect how accurately you assess the area that you need to cover. Understanding these special considerations can save you time and reduce the potential for errors that may arise during the measurement process. Factors such as non-standard room shapes, doors, windows, and built-in features all play a critical role in the overall calculation.
Some other important considerations may include:
- Room Configuration: Different room shapes and layouts may require different measurement approaches.
- Natural Light Sources: Windows may affect the aesthetic of your flooring choice, impacting the final decision.
- Furniture and Features: Built-ins can also complicate square footage calculations if not considered properly.
By paying attention to these factors, you can ensure that your flooring measurements are as accurate as possible, helping you to select the right amount of materials and leading to a successful flooring endeavor.
Non-Standard Shapes
Non-standard shapes pose a challenge in square footage calculations. These irregular areas often require more careful measurement techniques. It's crucial to break down these spaces into simpler shapes like rectangles or triangles, as this can simplify the process. For instance, if a room has an alcove or an odd angle, measuring these sections separately can avoid miscalculations.
Obstacles and Features
Doors
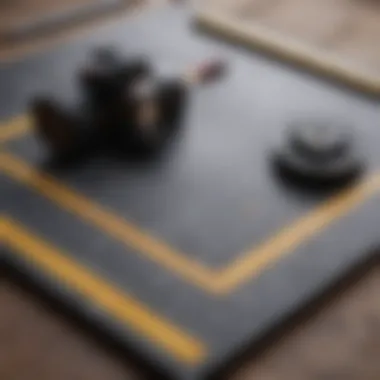
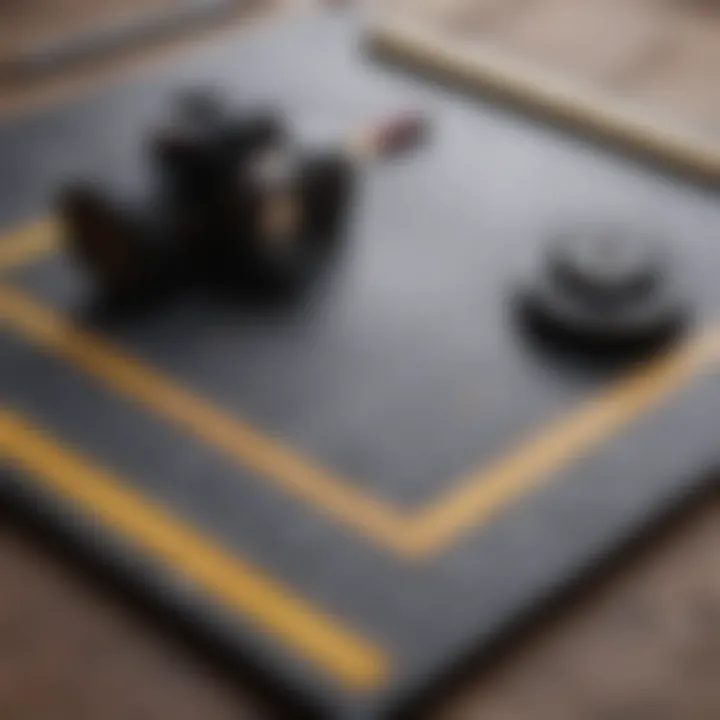
Doors introduce an additional level of complexity when measuring square footage. While measuring, it is vital to consider door frames and their opening space. Doors can reduce the total area available for flooring since they disrupt the continuous surface. When planning for your flooring materials, remember to account for the area around the door that cannot be covered. Ignoring this can lead to buying extra material or gaps in the flooring that detract from the overall look.
Windows
Windows also play a significant part in how one calculates square footage. Although they do not directly impact the covered area like doors, they do influence light and design choices. Windows may limit how much flooring is needed if furniture placement involves their proximity. Ensure you consider their dimensions during measurements. Additionally, windows may also have situational effects based on natural light, which can sometimes alter the aesthetic you are aiming for.
Built-ins
Built-ins require careful consideration during the measurement process as well. These include items such as cabinets, bookcases, and shelving units that are integrated into the structure of the room. Their fixed nature means they occupy space that should not be counted towards the total area for flooring. Identifying the location and dimensions of these built-ins early in the measurement process is crucial for an accurate total square footage estimation.
Consider built-ins and their footprint as non-removable features when calculating flooring needs.
Calculating Square Footage for Irregular Spaces
Calculating square footage for irregular spaces can pose unique challenges compared to standard room shapes. It is crucial to approach this topic with clarity, as understanding how to measure these areas accurately helps to ensure proper flooring material purchase and layout. Homeowners and designers alike may find themselves navigating spaces that are not rectangular or square. This can include nooks, alcoves, or rooms with distinct features. Therefore, knowing how to accurately assess these measurements becomes essential for achieving a successful flooring project.
Using the Divide-and-Conquer Method
The Divide-and-Conquer method is a highly effective technique for calculating square footage in spaces with multiple segments or irregular shapes. To implement this method, first divide the area into manageable rectangles or squares. Each section can be measured separately, allowing you to simplify the calculations significantly.
- Identify Shapes: Look at the overall outline of the room. Break it down into smaller, recognizable shapes, like trapezoids or triangles, as needed.
- Measure Each Segment: Take precise measurements of each of the divided sections. For rectangles and squares, simply multiply length by width. For more complex shapes, use the appropriate formulas.
- Calculate Individual Areas: Compute the area for each segment.
- Sum the Areas: Finally, add together the areas from all segments. This total will give you the overall square footage of the irregular space.
This technique ensures that no area is overlooked. Moreover, it provides a structured way to deal with seemingly chaotic room layouts, which can lead to accuracy in material requirements.
Adjusting for Angles and Curves
Irregular spaces often feature angles and curves that can complicate measurements. Adjustments must be made to account for these features. Here are steps to do this effectively:
- Use a Protractor: For angles, measure each angle using a protractor. This will help you determine the correct formulas and methods to use for that specific area.
- Measure the Curved Areas: If the space has a curve, identify its radius. If it is a part of a circle, you can use the formula for the area of a circle (A = πr²) to calculate the overall area. If only part of a circular shape is relevant, adjust the calculation to reflect just that portion.
- Rounding Errors: Always be cautious of rounding numbers when dealing with angles and curves as this can lead to significant inaccuracies.
By carefully addressing the presence of angles and curves in your measurements, you ensure a higher level of precision in your square footage calculations. It can be overwhelming at times, but taking it step by step will yield clearer results.
Verifying Your Calculations
Verifying calculations is a crucial step in the process of determining square footage for flooring. Without thorough checks, errors could lead to insufficient material purchases or excess waste. When you invest in flooring, accuracy is not only about saving costs but also ensuring that the installation aligns perfectly with your design plans.
One significant benefit of verification is peace of mind. When you know your calculations are correct, you can proceed with your project confidently without constant worry. Furthermore, proper verification can help in identifying any possible mistakes in earlier measurement or calculation stages. For example, you may overlook an obstruction resulting in a flawed calculation.
Additionally, this process reinforces learned skills, enabling consistency in future flooring projects. Investing time in verifying allows both professionals and homeowners alike to enhance their overall measurement proficiency.
Cross-Checking Measurements
Cross-checking measurements is an essential method to confirm your calculations are precise. After taking your initial measurements, measure each section of the space again. This practice not only highlights any discrepancies but also aids in reinforcing accuracy.
Here are a few tips for effectively cross-checking:
- Use a consistent measurement tool. Stick to one measuring tape to avoid variations in numbers caused by different tools.
- Measure multiple times. Taking three measurements for each dimension can provide a good average.
- Have a second person assist. Sometimes, one set of eyes can miss errors that another may catch.
By implementing these techniques, you greatly reduce the risks associated with human error.
Using Online Tools
In today’s digital age, various online tools can assist in verifying square footage calculations. These tools often enable faster calculations and can incorporate additional parameters like room shapes and obstacles visually.
Some popular resources include:
- RoomSketcher: This tool allows users to create detailed room layouts, including flooring requirements, giving precise square footage calculations.
- SmartDraw: A versatile platform for creating diagrams, including room dimensions, which aids in visualizing space effectively.
- Floorplanner: This tool offers intuitive room design capabilities and provides the option to calculate square footage dynamically.
Moreover, these tools often allow for easy adjustments, should the measurements change. Using online resources to verify your calculations can streamline the process, saving considerable time and effort.
"Verifying calculations isn't merely an exercise in accuracy; it's a gateway to better project management and future planning."
In summary, verifying your square footage calculations is essential in flooring projects. By cross-checking measurements and utilizing online tools, you build confidence in your entire process, ensuring successful and cost-efficient completion of your flooring endeavors.
Selecting Flooring Material Based on Square Footage
Selecting flooring material based on square footage is a vital step in flooring projects. The flooring you choose will not only affect the look of your space but also influence the overall budget and functionality. Thus, understanding how to select the right material in relation to the area you need to cover is crucial.
Material Price Variations
One of the most significant considerations in selecting flooring material is price variation. Different materials come with different costs, and knowing your square footage allows for more accurate budgeting. For example, hardwood flooring generally costs more than laminate. Comparing prices without understanding the area to be covered is often misleading.
When determining the cost of flooring, consider:
- Material Type: Hardwood, laminate, vinyl, and tile each come with unique price points.
- Installation Costs: Some materials are easier to install than others, affecting labor costs.
- Market Trends: Prices can fluctuate based on demand and supply, so consider checking multiple suppliers.
In summary, knowing the exact square footage helps you zero in on materials that fit your budget without compromising your choice.
Aesthetic Considerations
Aesthetically, flooring material hugely impacts the overall design and ambiance of a room. The choices range widely in color, texture, and finish. Visual appeal should align with your flooring's functionality and the style of the house.
When thinking about aesthetics, keep in mind:
- Style of Room: A modern home might call for sleek tiles, while a rustic setting would suit wood.
- Color Schemes: The flooring color should complement the walls and furniture. Darker materials can make a space look smaller, while lighter shades create an illusion of a larger area.
- Texture: The feel of flooring material can enhance the aesthetic. For example, polished tiles offer a contemporary look, whereas distressed wood brings warmth.
Choosing flooring material based on square footage is not purely about function; it also embodies your style and reflects personal taste.
Finalizing Your Flooring Purchase
Once you have calculated the square footage needed for your flooring project, the next critical step is finalizing your flooring purchase. This stage is essential as it ensures that the materials selected align with not only the precise measurements calculated earlier but also with your budget and style preferences.
In this part of the process, understanding how much additional material you might need, and determining the right time to place your order are pivotal elements to consider.
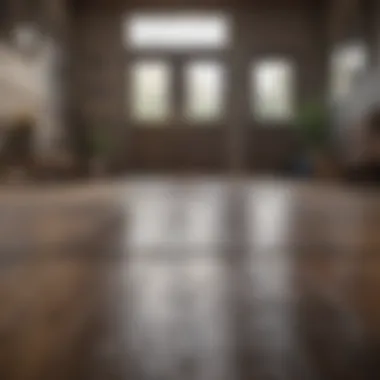
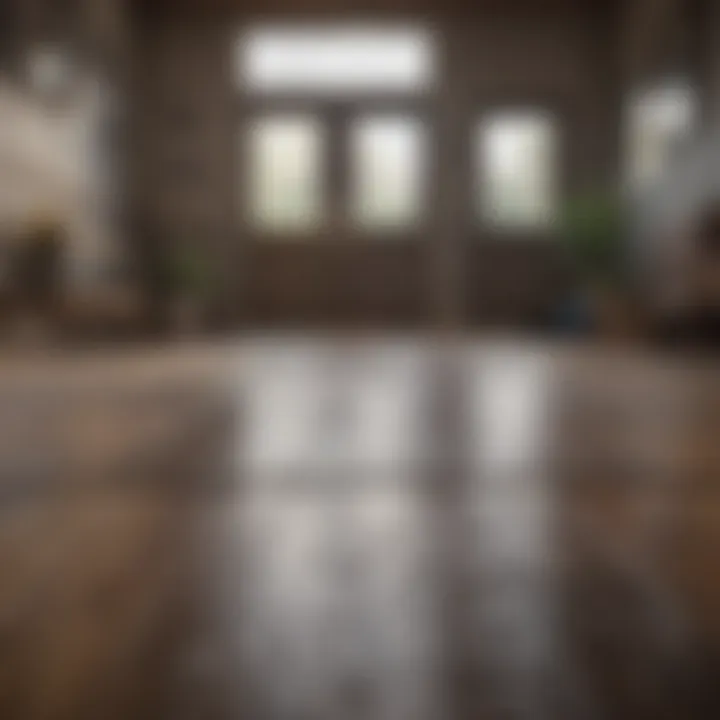
Understanding Overages and Waste
When finalizing a flooring purchase, it’s crucial to account for overages and waste. Overages refer to the extra materials ordered beyond the calculated square footage. This is important because flooring can often be damaged during installation or cut incorrectly. Hence, having a little extra material safeguards against mishaps and ensures continuity in design.
Waste can occur due to a variety of reasons, often inherited from the unique shape of rooms, cuts made for fitting around obstacles, or even errors in measuring. It is advisable to add between 5% to 10% of the total square footage to your order. For example, if you require 400 square feet of flooring, consider ordering 420 to 440 square feet.
Placing Your Order
Once you have determined the square footage including overages, the next step is placing your order. Properly placing your order is not simply about conveying the number of square feet you require; it also involves selecting the right type of flooring material.
Many factors come into play during this decision:
- Material Type: Consider the different kinds of flooring available, such as hardwood, laminate, vinyl, or tile, based on your project needs and aesthetic preferences.
- Supplier Reputation: It is vital to source your materials from reputable suppliers. Research and read reviews to ensure you receive quality products.
- Delivery Timing: Opt for a delivery time that aligns with your installation schedule to prevent delays. This could require coordination between your order placement and your installer’s availability.
Finally, ensure to double-check the numbers before confirming the order. Verify the total square footage, material type, color, and any specific patterns requested. Taking these extra steps can save you from potential headaches later on.
Common Mistakes in Square Footage Calculation
Accurately calculating square footage is critical on any flooring project. However, several common mistakes can lead to costly errors. Understanding these errors and working to avoid them helps ensure that your flooring installation goes smoothly. Two notable errors often occur: ignoring measurements of fixtures and rounding errors.
Ignoring Measurements of Fixtures
When measuring for flooring, it is vital not to overlook fixtures. This includes elements like cabinets, bathtubs, vanities, and even large furniture. These items can occupy valuable space, affecting the overall square footage calculation.
By neglecting to measure or account for these fixtures, you might end up purchasing more material than needed. This not only inflates your costs but also leads to potential wastage. Accurate calculations that incorporate fixtures ensure you order just enough flooring material, minimizing excess and reducing costs.
It is also essential to measure accurately around these items. Not accounting for any clearance space around fixtures might alter your total square footage. A useful practice is to create a duplicate layout that includes fixture dimensions. This approach helps to visualize how each item fits within the room's overall measure.
"Ignoring fixtures during measurement can lead to erroneous calculations, impacting both budget and project timelines."
Rounding Errors
Rounding errors are another frequent mistake in square footage calculations. It is common for individuals to round numbers during the measuring process, perhaps thinking that it will simplify their calculations. However, rounding can lead to significant discrepancies in the final total.
For instance, if an individual rounds a measurement of 10.2 feet to 10 feet, and this occurs on multiple measurements, the cumulative effect can result in a shortage of material. Conversely, rounding up can lead to purchasing too much. Errors worsen in larger spaces, where every inch counts.
To mitigate this issue, retain decimal values in all measurements until the final calculation. After all dimensions are taken, apply square footage formulas to calculate totals precisely, instead of relying on rounded figures. Using calculators or measuring apps can also assist in retaining accuracy by minimizing the potential for human error.
Expert Tips for Accuracy
Accuracy in calculating square footage is paramount for any flooring project. Inaccurate measurements can lead to unnecessary expenses and complications down the road. This section provides essential tips that ensure precision, avoiding pitfalls that can affect your project outcomes.
Double Measuring
One of the simplest yet most effective techniques is double measuring. This process involves measuring the same space multiple times to confirm the accuracy of each dimension. By doing so, you can catch inconsistencies caused by human error or suboptimal measuring tools. For instance, if your first measurement for a room length is 15 feet and the second is 14.5 feet, it's clear that further investigation is necessary.
Reasons to double measure include:
- Error Checking: Reduces the risk of assuming a measurement is correct.
- Consistency: Helps maintain consistency across different areas of the space.
- Confidence in Data: Enhances confidence in the numbers you are using for material calculations.
Taking Measurements at Floor Level
When measuring for flooring, it is crucial to take measurements at floor level. This level yields the most accurate representation of the area that will receive the flooring material. Measures collected from higher elevations or obstructions can distort the actual space and lead to inaccuracies in square footage calculations.
When measuring, keep these points in mind:
- Start from a Fixed Point: Begin measuring from a consistent location, such as a corner of the room.
- Maintain a Straight Edge: Ensure that the measuring tape remains straight and flat against the surface.
- Record Precise Measurements: Write down measurements immediately to avoid forgetfulness or confusion later on.
Taking thoughtful and accurate measurements at floor level is vital in ensuring that your flooring installation fits perfectly, both aesthetically and functionally.
By following the expert tips outlined here, you ensure that your flooring project achieves the accuracy necessary for a successful installation. Each careful step contributes to a more efficient process and more reliable results.
The Role of Professional Services
In flooring projects, the accuracy of square footage calculations can have significant implications. While many DIY enthusiasts might feel confident in their abilities, the expertise offered by professional services is invaluable. Understanding when to engage these services can save time, money, and effort.
When to Seek Professional Help
Homeowners should consider professional assistance in several scenarios.
- Complex Spaces: If the area is unusually shaped or contains many angles and curves, a professional can ensure precise measurements that are often difficult to achieve with basic techniques.
- Large Projects: In expansive spaces, missing one measurement could lead to costly errors. Professionals come equipped with tools and techniques that enhance accuracy.
- High-Stakes Installations: If specific flooring materials are being used that require precise calibration—like hardwood or intricate tiles—experts can guarantee that the calculations adhere to manufacturers’ guidelines.
- Limited Time or Knowledge: For those unfamiliar with measuring techniques, hiring a professional can expedite the process without sacrificing quality.
Benefits of Professional Measurement Services
Engaging a professional service provides various benefits that significantly improve project outcomes.
- Accuracy: Professionals possess the required skills and tools to measure areas accurately, leading to optimal material usage.
- Efficiency: With vast experience, they can often complete measurements faster than untrained individuals, enabling the project to proceed without delays.
- Up-to-Date Knowledge: Professionals stay informed about the latest standards and technologies related to flooring measurements, which may not be known to the average homeowner.
- Guaranteed Results: Many professional services offer guarantees on their measurements. This allows homeowners to proceed without worries about significant errors.
Engaging a professional for flooring measurements can ultimately lead to a more satisfying and less stressful experience.
Finale
In this section, we will explore the significance of understanding square footage calculations for flooring projects. The aim is to emphasize how accurate measurements influence the outcome of such endeavors, ensuring both aesthetic satisfaction and financial prudence. As homeowners or professionals, knowing how to calculate the required square footage is not just a technical skill; it’s crucial for effective project management.
Recap of Key Points
- Precise calculations lead to better budgeting. Miscalculations can result in overspending on materials or purchasing inadequate quantities.
- Understanding the dimensions of each room allows for a more coherent design plan. This aligns the aesthetic choices with the spatial constraints, enhancing the overall appeal of the space.
- Attention to detail, such as considering irregular shapes and features, can save time and resources. It minimizes the risk of leftover or wasted materials, ensuring more efficient use of resources.
Next Steps in Flooring Projects
Upon grasping the essential calculations, the next phases can begin. Start by applying the methodologies discussed in the previous sections.
- Gather Necessary Tools: Ensure all required measuring tools are within reach. Without the right tools, accuracy suffers.
- Measure Multiple Times: It is beneficial to verify measurements. Redundant checks reduce the chance of errors.
- Choose Flooring Material: Based on your calculated area, begin selecting appropriate materials that meet your aesthetic and functional needs.
- Plan for Installation: Consider factors such as timelines and labor. Consulting professional installers could enhance the final results.
By following these next steps, you lay a solid foundation for a successful flooring installation. Mastering square footage calculations ensures that every inch of your space is used wisely, reflecting thoughtful design and planning.







