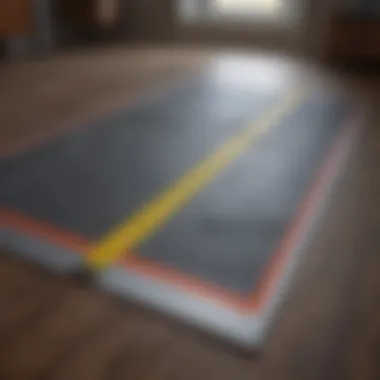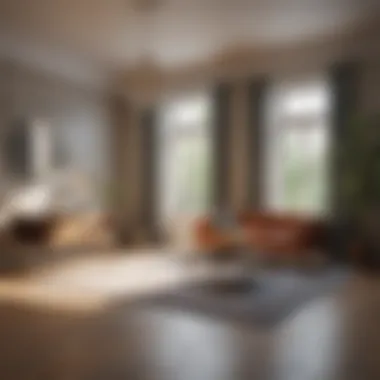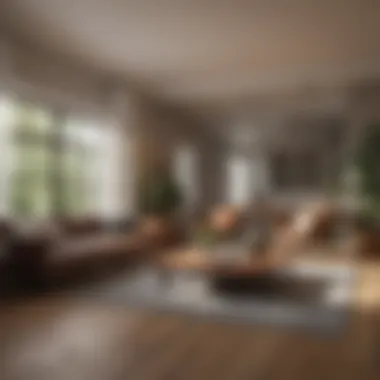Calculating Square Footage in a Room: A Comprehensive Guide


Intro
Understanding how to calculate square footage is essential for anyone involved in home design, real estate investment, or property management. This knowledge is crucial as it plays a significant role in valuation and functionality of spaces. A precise measurement of square footage can affect everything from pricing strategies in real estate transactions to the planning of remodels.
Calculating square footage involves a series of steps that require attention to detail. It may seem straightforward, but there are nuances that can lead to inaccuracies. For example, room shapes may vary, necessitating different approaches to arrive at the correct figures.
The aim of this guide is to equip readers with the tools needed to measure square footage confidently. This includes methods to avoid common mistakes, identify applications for these calculations, and understand their importance in varying contexts.
In this guide, we will delve into practical methodologies, units of measure, and tips that enhance accuracy. Whether you are a homeowner, a designer, or a real estate enthusiast, this information enhances your ability to make informed decisions regarding space utilization and property investment.
Understanding Square Footage
Understanding square footage is essential in various domains, particularly in real estate, interior design, and renovation projects. Knowledge of square footage assists property buyers and sellers to make informed decisions. It is not merely a number; it embodies a space's potential, functionality, and aesthetic appeal. Homeowners, designers, and investors can optimize spaces through informed measurements. This understanding aids in envisioning use plans for rooms, estimating material needs, and establishing property values.
Definition of Square Footage
Square footage refers to the area of a space measured in square feet. It is calculated by multiplying the length of a room by its width. For example, in a rectangular room that is 10 feet long and 12 feet wide, the square footage is calculated as follows:
[ 10, \textfeet \times 12, \textfeet = 120, \textsquare feet ]
Square footage is commonly used to denote the area of residential and commercial properties. Knowing this measurement is indispensable for a variety of reasons, including floor planning, budgeting, and assessing the value of a property.
Importance in Design and Real Estate
The significance of square footage in design and real estate cannot be overstated. In real estate, square footage directly influences the market value of a property. Larger spaces generally command higher prices, while smaller ones may appeal to budget-conscious buyers. Accurate measurements ensure fair pricing and help avoid disputes.
In design, understanding square footage is crucial for creating functional and aesthetically pleasing environments. Designers use square footage to:
- Plan furniture layouts that maximize space utilization.
- Determine material requirements for flooring, painting, and decor.
- Create spaces that align with residents' lifestyles, ensuring practicality without compromising style.
Additionally, square footage calculations influence renovation decisions. Homeowners may choose to remodel spaces to enhance functionality, necessitating accurate measurements for effective planning.
Accurate calculation of square footage is a cornerstone of sound decision-making in both real estate transactions and design endeavors.
In summary, grasping the fundamentals of square footage is vital for anyone engaged in property management, design, or renovations. Understanding this metric equips individuals and professionals with essential tools needed to create, buy, or sell spaces efficiently.
Tools for Measuring Square Footage
Measuring square footage accurately is a crucial aspect of any construction, renovation, or interior design project. Understanding the right tools to use can significantly impact the precision of your measurements. With the evolution of technology and the availability of various instruments, selecting the appropriate tool becomes an essential step in calculating the space in your room.
There are several tools available, each with unique features and benefits. The right choice not only ensures accuracy but also improves efficiency in capturing dimensions. Whether you are a homeowner looking to renovate or a real estate professional assessing properties, familiarizing yourself with the available measuring tools will enhance your overall experience.


Measuring Tape: A Traditional Choice
The measuring tape has long been considered a standard tool for measuring square footage. This simple yet effective tool is portable and offers quick measurements for both small and large spaces. Typically made of flexible material, it allows users to measure distances that are otherwise tricky to capture.
When using a measuring tape, it is essential to ensure that it is properly extended and that the end point is flat against the wall or surface being measured. One caution is to ensure that the tape does not bend or break while taking longer measurements, as inaccuracies may arise from miscalculations. The length of the tape also matters; longer tapes are beneficial for measuring extensive areas without requiring multiple readings.
"A measuring tape is simple but crucial for accuracy; it provides a solid foundation for more complex calculations."
Digital Measuring Devices
Digital measuring devices represent a significant advancement in measurement technology. These devices often use laser technology to measure distances, providing precise readings often within 1% accuracy. These tools are especially helpful in large rooms or when measuring higher ceilings, where using a tape can be cumbersome.
Moreover, many digital devices come with built-in features like recording measurements, calculating square footage directly, or even connecting to smartphones via Bluetooth. While they tend to be more expensive than traditional measuring tools, their benefits, such as ease of use and increased accuracy, make them appealing for both professionals and serious DIYers.
Applications of Smartphone Apps
Smartphone apps that assist in measuring square footage have gained popularity due to their convenience and accessibility. Most of these apps utilize the smartphone's camera and sensors to provide measurements. Users can take pictures of a room and utilize the software to determine dimensions and calculate area instantly.
While the accuracy of these apps may vary, they are suitable for quick measurements. Some advanced apps even include features that allow users to create floor plans or visualize changes in layout. It is wise to supplement app measurements with traditional methods for important calculations, especially in significant projects.
Methods of Calculating Square Footage
Calculating square footage is essential for various reasons. Understanding how to determine the size of a room accurately affects property value, design decisions, and renovation plans. Therefore, knowing the standard methods for calculating square footage becomes necessary for anyone engaged in real estate, interior design, or construction. From standard rectangular shapes to complex designs, each method demands attention to detail and precision to avoid errors that can lead to costly mistakes. This section outlines the techniques that can be utilized to measure square footage effectively.
Standard Rectangular Rooms
Length
The length of a room is a fundamental measurement in calculating square footage. It plays a critical role because it directly influences the total area. Typically, the length is regarded as the longest side of the room. This measurement provides a solid base for further calculations. Using a reliable measuring tape ensures accuracy and prevents discrepancies, making it a popular choice. It is beneficial as it simplifies the calculation when combined with width to establish the overall area. However, if the length is miscalculated, the entire square footage will be affected, leading to incorrect results.
Width
The width, alongside length, contributes significantly to determining square footage. It is defined as the shorter side of the room and must be measured accurately to ensure precise outcomes. Like length, width is crucial in the area calculation because it is multiplied by the length to yield the total square footage. The unique feature of width is its relative simplicity in measurement for most rectangular rooms. Nevertheless, misjudging the width can lead to an underestimation of the room’s actual size, making careful measurement essential.
Calculation Method
The calculation method for square footage in standard rectangular rooms involves a straightforward mathematical equation: Length multiplied by Width. This method is both effective and time-saving. Since it relies on easily attainable measurements, it is a commonly favored approach. The calculation's uniqueness lies in its straightforwardness, providing reliable results without the need for advanced tools or techniques. However, ignoring any inaccuracies in length or width can lead to significant errors in the square footage.
L-Shaped Rooms
Dividing the Space


When dealing with L-shaped rooms, dividing the space is necessary to simplify the calculation. This method entails breaking the shape into two rectangular sections. This approach aids in calculating square footage more effectively, as it allows for manageable dimensions. Each section can be measured separately, ensuring detail and accuracy. However, dividing may make the process seem complex for some, requiring careful planning to avoid errors in measurements.
Calculating Each Section
Calculating each section is essential after dividing the room. Each rectangular area is measured for length and width, allowing for individual square footage calculations. The total from both sections is combined for the complete area of the L-shaped room. This method stands out for enabling a clear understanding of the room’s dimensions. The trade-off is that this technique can be cumbersome, particularly if the room comprises more sections. Therefore, accuracy in individual calculations is critical.
Adding Areas
Adding areas becomes a crucial final step after calculating each section. The individual areas from the divided sections are summed to arrive at the total square footage. This method helps to maintain organization in the process, ensuring that each part is accounted for in the final measurement. The key aspect of this method is its practicality, as it allows for a straightforward accumulation of required measurements. However, if any area is omitted, the total square footage will be incorrect, which requires a meticulous approach to ensure accuracy in totals.
Irregularly Shaped Rooms
Using Graph Paper
Using graph paper is an effective method for calculating square footage in irregularly shaped rooms. This technique allows for a visual representation of the space, where each square can represent a specific unit of measurement. By outlining the room on graph paper, one can estimate the area through a scaled approach. The important characteristic of this method is its simplicity and accessibility, making it a popular choice among homeowners and professionals alike. However, creating an accurate representation requires skill and attention.
Calculating Area Segments
Calculating area segments is another method employed for irregular shapes. This involves dividing the room into smaller, more manageable sections and calculating the area of each segment individually. Each smaller area can then be assessed and totaled to find the overall square footage. This approach is beneficial because it aids in managing complex spaces. Its challenge lies in ensuring that the segments are accurately calculated without oversight, which can compromise the overall measurement.
Common Mistakes to Avoid
When calculating square footage, avoiding common missteps is both crucial and beneficial. An accurate measurement is not just a number; it can impact design decisions, real estate valuations, and even renovation budgets. This section outlines frequent errors that can lead to inaccurate square footage calculations. Understanding these mistakes can empower homeowners, designers, and real estate professionals to achieve precision and achieve desired outcomes.
Overlooking Unfinished Areas
A prevalent mistake when measuring square footage is disregarding unfinished areas, such as basements or attics. These spaces often hold potential for future use, contributing to a property's functional area.
When calculating, consider these unfinished spaces carefully. A finished basement may add considerable value, while an unfinished basement should still be accounted for in overall calculations. Here are some factors to consider:
- Purpose of the Space: What are the potential uses? A homeowner may have future plans that necessitate these measurements.
- Local Regulations: Check if local building codes require square footage to include unfinished areas for property evaluations.
- Market Trends: In some markets, unfinished areas may influence sale prices. Ignoring these can lead to undervaluation.
Assessing these areas ensures an accurate measurement and highlights potential project scope.
Incorrectly Measuring Out-of-Square Walls
Another error resides in the failure to measure out-of-square walls correctly. Many rooms are not perfect rectangles or squares; walls may not be perfectly straight, impacting calculations. Misjudging these dimensions can lead to significant discrepancies in total square footage. To address this issue effectively, consider:
- Using a Level: Leverage a level when measuring to ensure accuracy along each wall.
- Double-Checking Measurements: Always measure twice, especially on walls that seem misaligned. Making a mistake could change the outcome.
- Accounting for Angles: If a wall is angled, break measurement down into sections and apply the Pythagorean theorem, if necessary, to find true lengths.
These simple practices ensure more reliable results, preventing complications down the line.


Neglecting to Account for Architectural Features
Architectural features such as columns, built-in shelves, or nooks can complicate square footage calculations when not properly evaluated. Failing to include these elements can distort the accuracy of the measurement and mislead design plans. Here’s how to handle these factors:
- Measure Each Feature: Document dimensions for each architectural element and incorporate them into the overall square footage.
- Framework for Design: Understand that these features can impact space utilization and flow, making it necessary to factor them in for thoughtful design.
- Consult Plans: Review blueprints or existing building plans that highlight features in their entirety, ensuring a comprehensive understanding of the area.
In sum, careful examination of the impact of architectural elements, unfinished areas, and wall alignments contribute substantially to achieving precise square footage measurements.
"Accuracy in measurement is the first step toward effective space utilization and informed investment decisions."
By avoiding these common mistakes, you not only streamline your measuring process but also set the stage for successful outcomes in design and planning.
Practical Applications of Square Footage Measurements
Understanding the practical applications of square footage measurements is crucial for multiple fields, including real estate, interior design, and renovations. Accurately measuring square footage allows homeowners and professionals to make informed decisions about space usage, investments, and interior layouts. It instills confidence in property transactions and helps convey the value of spaces effectively.
Real Estate Valuation
Square footage often serves as a primary metric in real estate valuation. Evaluators depend on this measurement to establish a property's market value. Larger homes typically command higher prices, but it's not solely the size that matters. Factors such as location and overall condition also play significant roles.
- Comparative Market Analysis: Real estate professionals often compare square footage among similar properties to determine a fair market price.
- Investment Potential: Investors evaluate square footage to assess the potential return on investment. A property with a higher square footage can often be rented out at a premium compared to smaller units.
- Marketing and Listings: Listings that prominently feature square footage often attract more buyers, as it provides a clear indicator of what they can expect.
Interior Design Planning
In interior design, square footage measurements are essential for creating functional and aesthetically pleasing spaces. Designers use these metrics to optimize layouts to suit the needs of the inhabitants. Accurate measurements in this context lead to better planning and ultimately more satisfying results.
- Space Allocation: Knowing the square footage helps in deciding how much furniture or decor will fit without overcrowding a room. This can prevent the all-too-common problem of buying too large or too small items.
- Theme and Style: Different styles may require different amounts of space. For example, a minimalist design works best in larger areas, while maximalist styles might be more suitable for cozy spaces.
- Room Functionality: With precise square footage, a designer can better suggest multipurpose uses for rooms, often enhancing the value and functionality of a home.
Renovation and Space Optimization
Calculating square footage is fundamental for renovations and optimizing existing spaces. Homeowners and contractors rely on clear measurements to plan renovations effectively. An accurate understanding of square footage can also guide decisions that enhance both comfort and utility.
- Budget Planning: Knowing how much space needs work allows for more accurate budgeting. This is especially important when hiring contractors.
- Maximizing Space: In older homes, layout changes may reveal opportunities to better utilize nook and crannies for storage or living space, thus adding to the total usable square footage.
- Compliance with Regulations: Local codes often dictate minimum square footage standards for certain types of usage. Understanding square footage measurements ensures compliance with these regulations, avoiding costly mistakes.
"Accurate square footage calculations are not mere numbers; they form the foundation of valuable decisions in real estate, design, and renovations."
Overall, recognizing the practical applications of square footage calculations extends beyond just knowing how to measure. It influences valuable aspects such as property valuation, design effectiveness, and renovation outcomes.
Finale
In the realm of designing spaces and evaluating properties, understanding how to accurately calculate square footage is crucial. This guide has provided a thorough examination of the methods, tools, and pitfalls associated with measuring area within a room. One of the foremost benefits of grasping this concept is its direct impact on real estate transactions and interior design. Proper calculations enable homeowners and investors to assess property value accurately and optimize living spaces effectively.
Summarizing Key Takeaways
- Importance of Accurate Measurements: Precision in square footage can significantly influence property valuation and interior design functionality. Miscalculations may lead to poor investment decisions or inadequate space planning.
- Familiarity with Various Tools: Whether using a traditional measuring tape, a digital tool, or a smartphone application, knowing the strengths and weaknesses of each option can enhance measurements and save time.
- Methods for Different Room Shapes: The guide covers how to measure standard rectangular rooms, L-shaped spaces, and irregular configurations. Each method is tailored to address common challenges, ensuring comprehensive coverage of various room layouts.
- Avoiding Common Mistakes: Awareness of typical errors, such as neglecting unfinished areas or failing to measure out-of-square walls, can prevent setbacks and inaccurate assessments.
- Practical Applications: Finally, square footage has important implications in real estate valuation, interior design planning, and renovation efforts. Understanding these applications can empower property owners and designers to make informed decisions.
Effective square footage calculations contribute to better design and financial choices in real estate.







